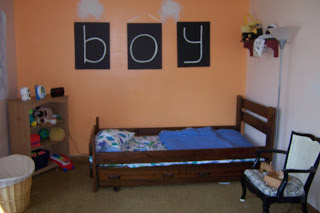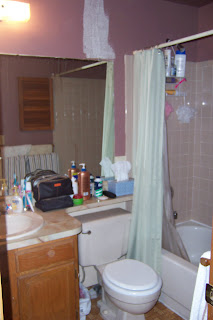First, a photo of the upgraded outside, with the new garage door and screen door by Joe. Fortunately you can't see the extent of the weeds and overgrowth!

 This is Patrick' play nook, complete with chalkboard on the wall, dress-up clothes, toys, and highly cleanable floor tiles (remember how I got 'em? anyone?)
This is Patrick' play nook, complete with chalkboard on the wall, dress-up clothes, toys, and highly cleanable floor tiles (remember how I got 'em? anyone?)


















Starting in the basement (family room) and working up, here is our house!
 This is Patrick' play nook, complete with chalkboard on the wall, dress-up clothes, toys, and highly cleanable floor tiles (remember how I got 'em? anyone?)
This is Patrick' play nook, complete with chalkboard on the wall, dress-up clothes, toys, and highly cleanable floor tiles (remember how I got 'em? anyone?)
The actual family room part of the family room, since we usually watch movies together as a family. Patrick considers himself a big enough part of this family that he can watch movies all by himself while I wander around taking pictures to blog about.

The computer nook (we're big fans of nooks around here!) where I concoct these posts to more effectively waste your time (is it working? are you ignoring that glaring pile of laundry yet?). As for us, we are ignoring that we've torn down huge strips of wallpaper (it will all come down eventually) because we, too, are easily distracted (like, why am I blogging instead of greasing up my elbows to get the rest down?)

Entrance to the guest bedroom on the left (not pictured because HOLY COW IT'S A MESS -- I just started scraping the awesome popcorn ceiling off last night. Why am I not doing THAT instead of blogging, either??) and the laundry room/bath.

Our *awe-some!* $60 purchase (for the pair!). I am in SHOCK every time I load laundry because it holds about 8 gajillion times more stuff than our previous stackable washer/dryer; I'm not forced to do laundry every time 3 pairs of pants are dirty. Huz-ZAH :-D

The not-so-awesome guest bathroom - 3 paint colors and lots of wall patches; it's like a quilt! A really, really ugly quilt with bad tile in the shower (opposite the toilet, but not shown, I can't really get back far enough to take a photo. It's a tight squeeze, ok?), a lame vanity, and my shockingly bad blue toilet cover set. Worst quilt EVER. Good thing we're gutting it! But not tonight, I'm busy posting pictures with funny captions.

The view when you come up the stairs (it's a split-level, so it's very open) of the living room. We love the fireplace, not so much loving the wood paneling. We plan on tearing it down, painting it white, and reusing it as wainscoting in Patrick's room. Aren't WE so earth-friendly??

The living room view from the "dining room." It's a simple eat-in kitchen, but hey, we don't exactly have a dining room set, so who cares? Certainly not our tiny drop-leaf table!

Ta-da! Our tiny drop-leaf table! Joe always hits his head on the light that hangs down directly into the middle of nowhere, poor guy. The good news is he leaves too early for breakfast, obviously misses lunch at home, and is practically never home in time for dinner, so that table with that light get minimum head-bumpage.

The fantastically open kitchen with another *awe-some!* purchase, our $80 fridge. 23.5 cubic feet of "fill 'er up!" as opposed to our apartment's 12 cubic foot "fridge" (freezer! our milk was constantly frozen). Everyone sing along: "Heaven, I'm in heaven..."

Patrick's bedroom. It could use a little paint, n'est-ce pas? Maybe just some taste in paint, maybe something a little less orange sherbet and pasty pink flesh - the previous owners were WAAAAY into accent walls, though we're unsure of which walls they were actually accenting, since they just seemed to paint every wall a different color... except the master bath, which is all purple, including the ceiling. But that's coming up, so hang on! At any rate, we're going light blue, thanks for asking.

The giant closet. It's not that it's extra long or deep, but the doors go all the way to the ceiling! That just seems WEIRD.

Patrick's baby quilt, compliments of grandma Smiley (thanks!), was the inspiration for the color scheme of our final plans - light blue, white, and black accents. The black was my addition, I'm oddly addicted to black right now and want to paint everything. I almost painted the baby cradle black, but decided that was what one might call "morbid" instead of "cool."

Master bedroom - pretty plain. We'll probably decorate this room last since it's probably the last place in the house a guest would look!

Extremely hard to tell here, but this area is set back about 3 feet, so we're going to put a curtain across it and apportion it as the new baby's "room." I don't want the baby in Patrick's room waking him up 6 times a night, but our other bedroom is down in the basement and I don't want to do stairs 6 times a night, so this seemed like a logical solution. We'll work on it closer to time.

Entrance to our walk-in closet, plus the dresser I stole from Patrick (I gave him that honkin' big red one in return) We're pretty stoked about keeping it clean and organized this time. No, SERIOUSLY, I SWEAR I won't let it turn into a heap again!

See? So far, so good!

The *gorgeous* purple cave. No windows, crusty stained mirror, same funky vanity where you can't get to the toilet tank to save your life, rockin' "wood" linoleum, etc etc. We have got PLANS for this baby!
So that's about it! 3 bedrooms, 2 baths, and one great backyard that I will write about later because it deserves its own post. What's YOUR favorite part of my house?

3 comments:
Having been there personally, I can say for sure that my favorite part is the patchwork quilt downstairs bathroom. AWESOME.
Whew, that was a lot to take in. My favorite, which you didn't include a comment about, is the air conditioner in the middle of the wood paneling :) jk. Im just excited that you have so much room now to run WILD! Decorate away! Also, you got the blocks from dumpster diving :)
I like it all, but especially the garden. Nice job!
Post a Comment