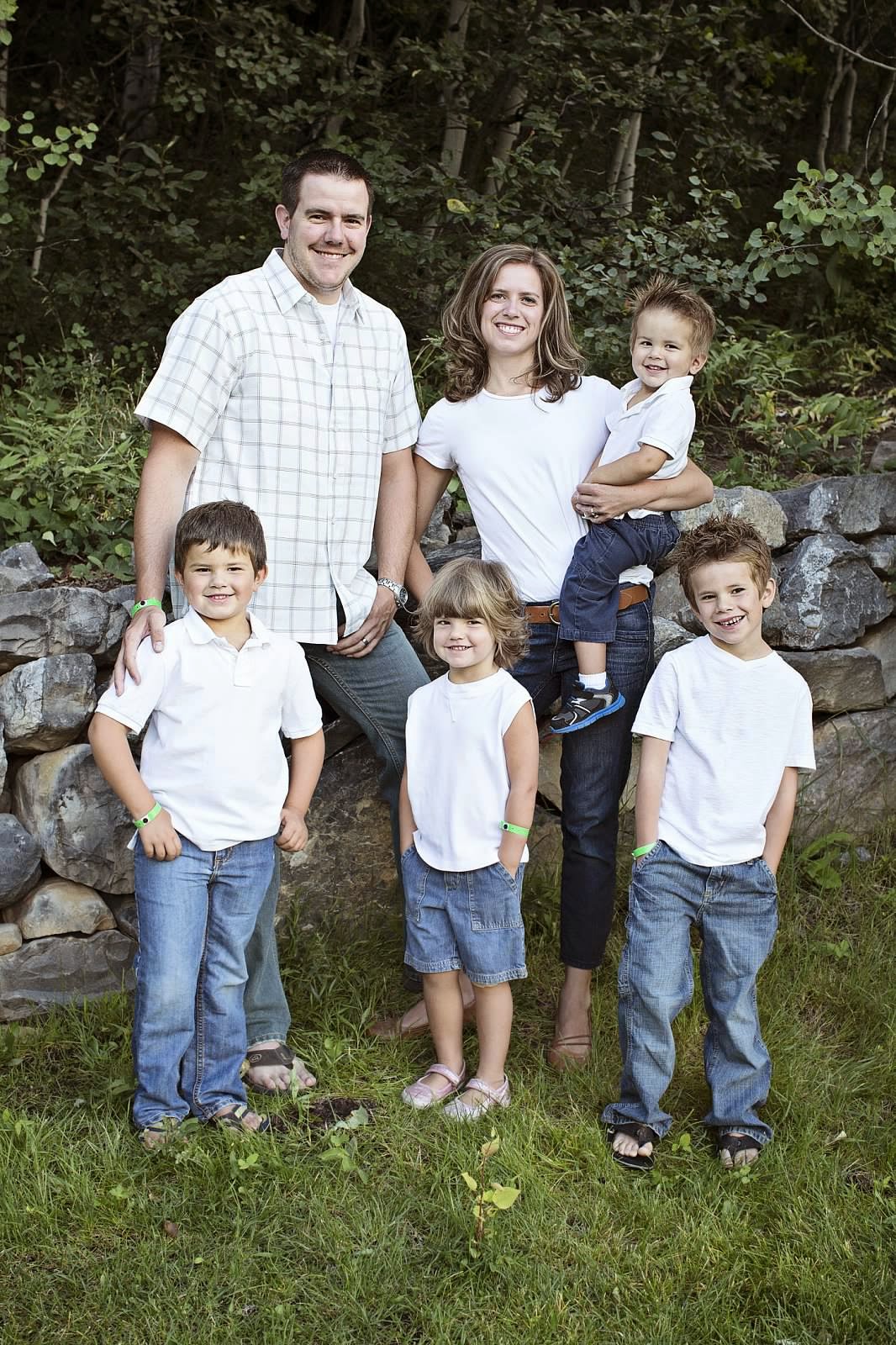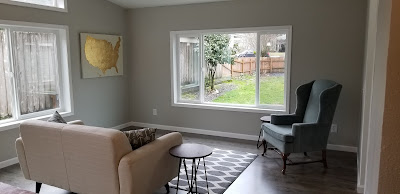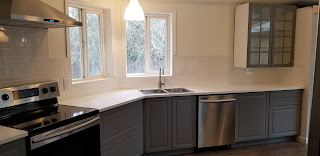Life stayed nuts to the bitter end, as we stayed up til 2 a.m. Sunday night, woke at 8 to load kids and remaining items into the 2 cars, signed closing papers at 9, and hit the road at 10 a.m. to begin our drive to Colorado.
We were helped SO MUCH along the way, and I love photos and didn't get nearly enough of everything and everyone I wanted!
When we hit last-minute project frenzy these helpful and handy men stepped in and moved rock, installed sinks and a water heater, and drilled and put in every single knob and pull in the entire kitchen. They also brought donuts and lots of inappropriate humor and we laughed the night away, and it was amazing. Thank you Ian, Nathan, and Chris!!
This sweetie sent boxes, then brought herself with more boxes, then went on a wild goose chase for boxes, then helped me LOAD those boxes, and THEN MADE US DINNER. Much sanity was saved thanks to Stephanie Crook! She deserved this smooch plus many more
Jamie and Stephanie are two of the greatest leaders and friends a girl could ever hope to work with, I was so blessed to be called into Young women and get to know them (and all the leaders, I think everyone else was gone this day though! But they appear elsewhere). Jamie deserved many smooches too as she gifted me (ok, the kids) with a giant package of fun things to do in the car, plus snacks.
A-MAZING.
The poor kids got dragged to the construction site nearly every day, so as people were asking how they could help I honestly said, "if you could take my kids, that would help!" One neighbor in particular took that very seriously and had Eli over the dinners, playdates, 2 sleepovers, and out the Menchies for Frozen Yogurt. Eli was saved! And we all know that doing anything with just one less kid is so much easier, so I was saved, too.
Caroline was saved by her dear friend from church (and here, her older sister Whitney) who picked her up from the flip house to have playdates until whenever the heck we could pick her up to go to bed. It was really insane, and insanely nice. They happened to move 2 weeks before us, and Caroline cried herself to sleep that night.
3 families were moving in January so the ward threw a shindig after church one day and we gave many, many hugs. I love and will dearly miss Chelsea, Elicia, and Tamra!!
Another shindig (this time without kids or husbands, which is always a blast) at a local bakery. We laughed probably too loud and too long, but the cake was delicious and these women are AMAZING (have I mentioned that already?) Thank you to amazing Raya for always making the get-togethers happen (often at her own expense and at her own house), and for making a get-together just for me happen. But Raya! Jamie! Stephanie! Becky! Becca! Joy! Amy! Rachel! Erika! Amanda! Frankly I need more exclamation points to do this crew any justice.
Raya even made me this lovely art that will hang in our new home
Our neighbors, the Mondeaus, had the kids over a BUNCH and always fed Patrick and took him to basketball practice on Tusdays so I could have one less crazy thing on my plate. The kids loved going to basketball games so they could play in the hall with younger siblings while the big boys played ball.
Caroline LOVES Avery and Bailey! They made friendship necklaces out of yarn, and declared they would never, ever throw them away.
The INCREDIBLE Duke family, who bought the home on Ken Lake (I can't call it "our" home, now it's theirs! And I am so happy for that!). They also had us over the New Years celebrations, baby showers (not for me, but it was fun!), and a wonderful 4th of July weekend at Hood Canal. We have been SO BLESSED to know their family! they and their 4 kids are going to love the neighborhood
The moving truck always makes things official, doesn't it?
As does an empty house.
Now our goodbyes are done, and the hello's are about to begin. I'd better get some sleep so I can greet this new adventure with bright eyes and a bushy tail!




















































