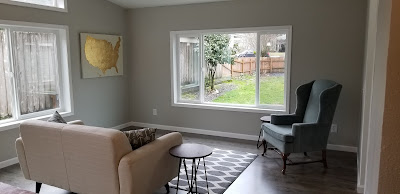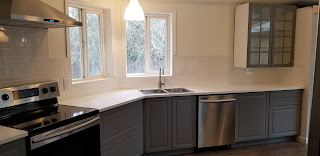To see an official listing for our flip house, Google 2415 92nd court se, Olympia WA.
While they had a professional photographer come do the photos, there are not nearly enough pictures for my taste! Having touched EVERY SQUARE INCH of the house made me feel compelled to take photos of every square inch, so that's what you're about to get!
New exterior paint, new windows, new front door (with great new paint), and new landscaping made for great first impression - the official listing is bettter than this because it a) doesn't have my van in it, b) has the pile of rocks spread out, and c) doesn't have the empty bags from mulch lying in the yard. But DO notice the new cedar shingles over the front door to match the existing cedar shingles over the garage! That turned out cool.
Walking in the front door we did get the weird closet thing changed back into a coat closet, but I think Joe and I both failed to capture that. Instead, if you turn to the right you walk into the living room. We staged with our own furniture (plus a new rug from Walmart, we are fancy).
Going toward the dining room and looking back into the living room you see the awesome new window, all the lovely trim, and a cute little setup.
From the dining room, toward the kitchen. Love that cute island! We didn't have chairs the entire time we worked there, and once we put in staging furniture we just GRAVITATED to this island. It is a great gathering spot.
From the kitchen looking into the dining room, we love the pendants - they're actually just $10 fixtures from Ikea! But they turned out great. The island cabinets and butcher block countertop are from Home depot, and also turned out nicely. In these few photos you don't see the gold knobs and pulls we put in, but they got there eventually thanks to a few wonderful friends and their wonderful patience and tools.
HUGE run of counterspace! So awesome
Similar pendant light above the sink as over the island. The tile turned out very cute and sleek!
More tile, more counters, a great range hood over a great new stove.
From the kitchen going toward the hallway. I loved how this photo fit into the space and made a functional space turn into a furniture space - I think it warmed the kitchen up. I don't think the listing even showed it (wah-wah!) and now it's not there because we took the frame home with us, but it looked good while it was there! It's hanging on the wall outside the new bedroom, which ended up being labeled an "office/den" because the septic system is rated for a 2 bedroom house.
But seriously, it's a bedroom. There is the egress window and the closet.
But I staged it with a desk instead of a bed because this desk is so much smaller and easier to move than a bed, and I just love this rocking chair of ours. The pillow was a going-away gift from the girls in YW and I adore it, it has all their signatures on the back.
Straight across the hall from that bedroom is the laundry/mud room. With beadboard up and trim painted it looks pretty dang smart!
Sorry about the black spot on the cabinet door, that was an oversight when I saved out the right size of door (from the 50 or so cabinet doors he had squirreled around the house) and then we had no more doors, so up it went. Oh well. But there's the washer-dryer hook-ups.
Next door to the laundry room (there used to be a door between the two of them) is the guest bath, All white tile shower felt clean and simple.
Navy blue cabinets to carry over from the kitchen
We kept the existing wall cubby and painted it blue, which turned out cute. We kept the existing mirror, which turned out to be a mistake - there were some deep scratches on the left side of the mirror that we ended up covering with a plank. It wasn't our finest moment, but it got the job done.
We liked the long run of shiplap! Hooks instead of towel bars is one of our favorite little swaps to make. Easy and updates, and my kids still have never figured out how to re-fold a towel over a bar so at my home it's a personal favorite.
2nd bedroom - one of the original 2, and quite frankly THIS would make a better office, it's darker and more enclosed in here.
Though it DOES have a more traditional closet.
Remember when this wall was a giant dinosaur head?!?
At the end of the hallway, walking into the master bedroom. They obviously all have new carpet, and it is just lovely. Although it's a flip we didn't go for the absolute rock-bottom cheapest option on anything, and this was one of those examples - it was inexpensive but still nice to look at an soft underfoot. And for how easy it is to have someone else install the floor, I swear next time we are installing carpet EVERYWHERE, bathrooms and kitchen too, bad taste be damned.
With vaulted ceilings and 2 windows, it is so light! This is the wall that had paper towels shoved in the holes.
Seriously great walk-in closet. since we closed off the door between the closet and the bathroom (because who need 2 doors into once closet?) we had room for a third wall of shelf and rod
Over by the windows, looking toward the bathroom. See that lovely door? ALL the doors are lovely 6-panel doors and they ALL are a pain in the butt to paint. I recommend NOT doing 6 panel doors on a flip, but whatever.
Walking into the bath, we have the matching sinks/lights/mirrors and the bump-out wall to hide the plumbing which gives a nice shelf for daily basics and, shown here, a handy tube of caulk.
From the sink looking rightm, more caulk. And also the wainscoting paint job we went with - make things a little more interesting. Because pedestal sinks obviously have no storage, we hooked the bathroom up with some shelves that keep your necessities close but out of sight.
A closer detail of the mosaic tile around the tub. Although IT WAS a pain in the butt, we still really like the finished product, and it got lots of compliments. And that's what we go for!
And that's it! That is the house! It will be a really great place for someone - they just need to BUY IT. Pretty please?

































1 comment:
My name is Jennifer from New Jersey , I saw comments from people who had already got their loan from Anderson Loan Finance. Honestly, I thought it was a scam, and then I decided to make a request based on their recommendations. A few days ago, I confirmed in my personal bank account amounting to $63,000 dollars which I applied for. This is really good news and I am so very happy that I advise all those who need a real loan and who are sure to reimburse to apply through their email pedroloanss@gmail.com. There are sincere loan lenders! They are capable of lending you a loan. Contact Mr Pedro E-mail: pedroloanss@gmail.com
Post a Comment